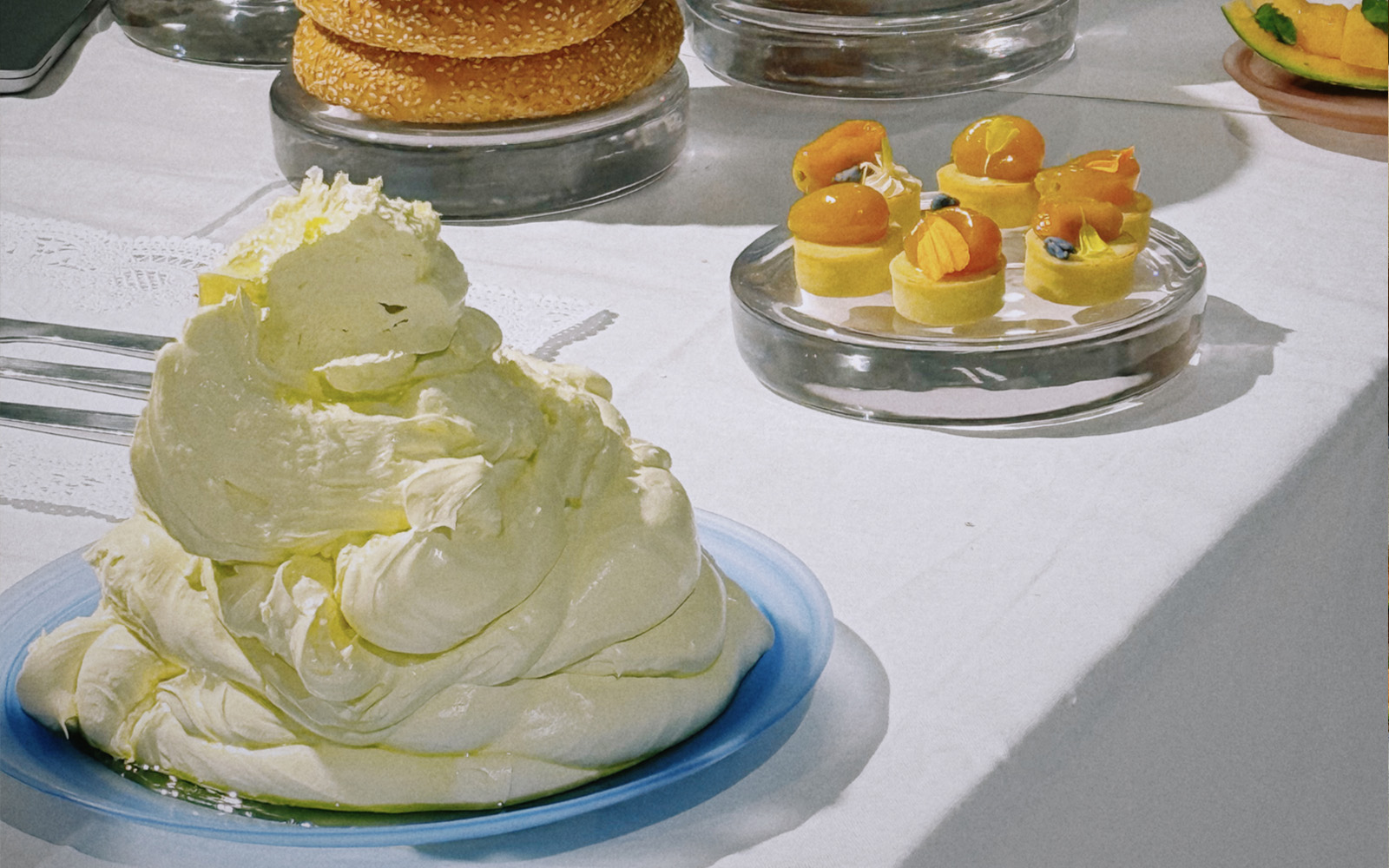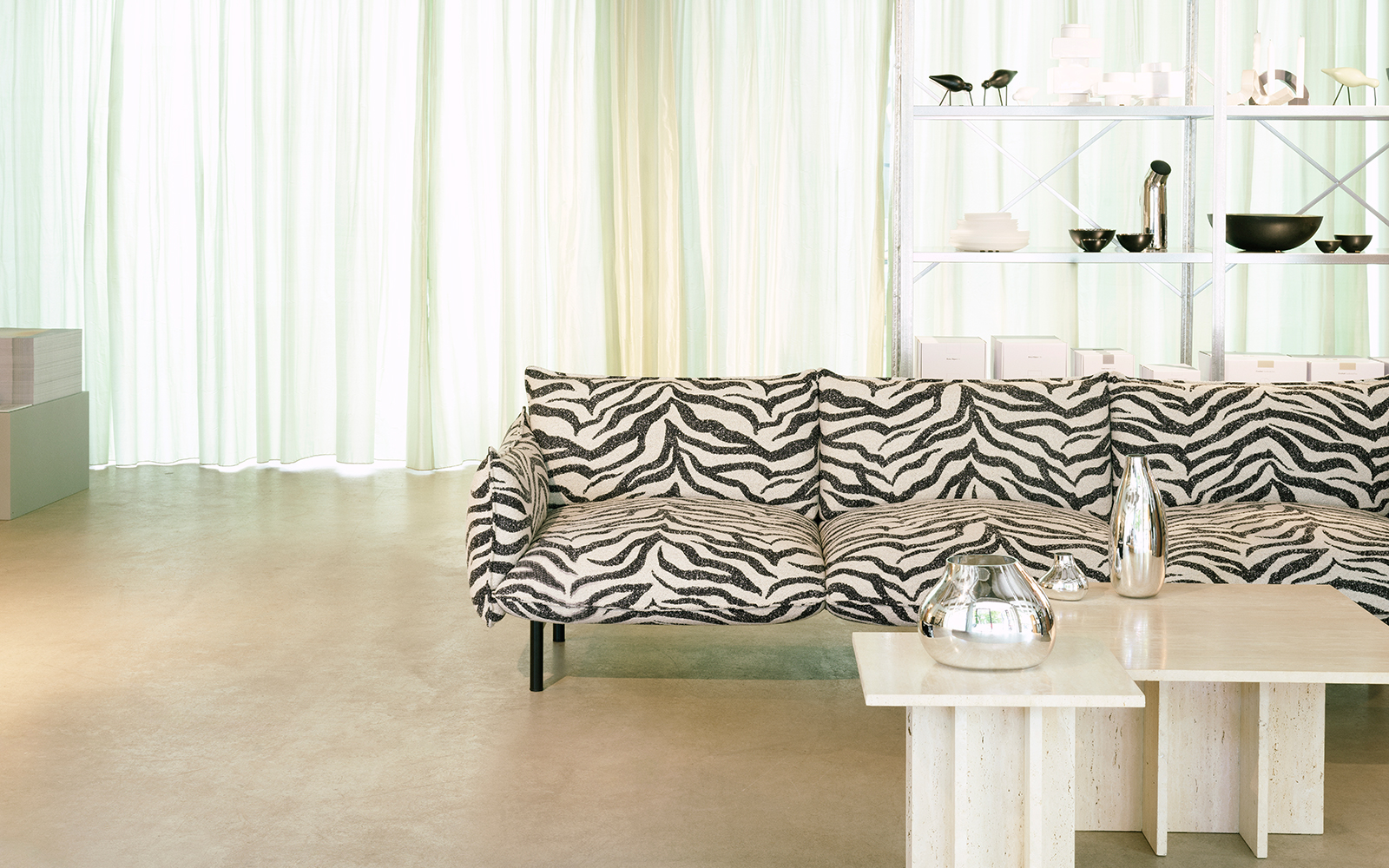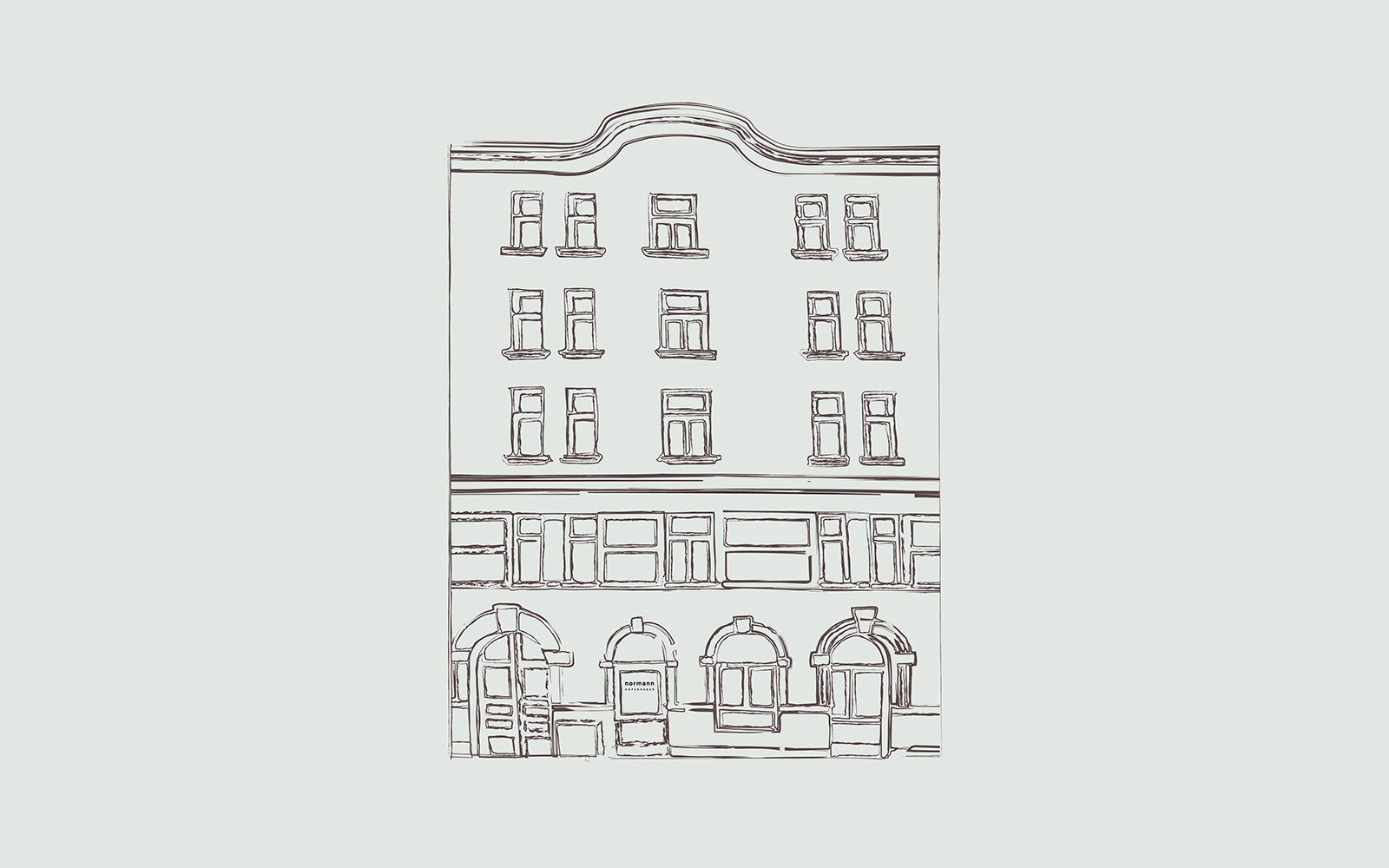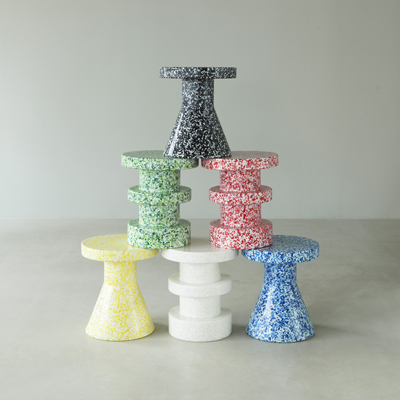
Welcome to the new home of Normann Copenhagen
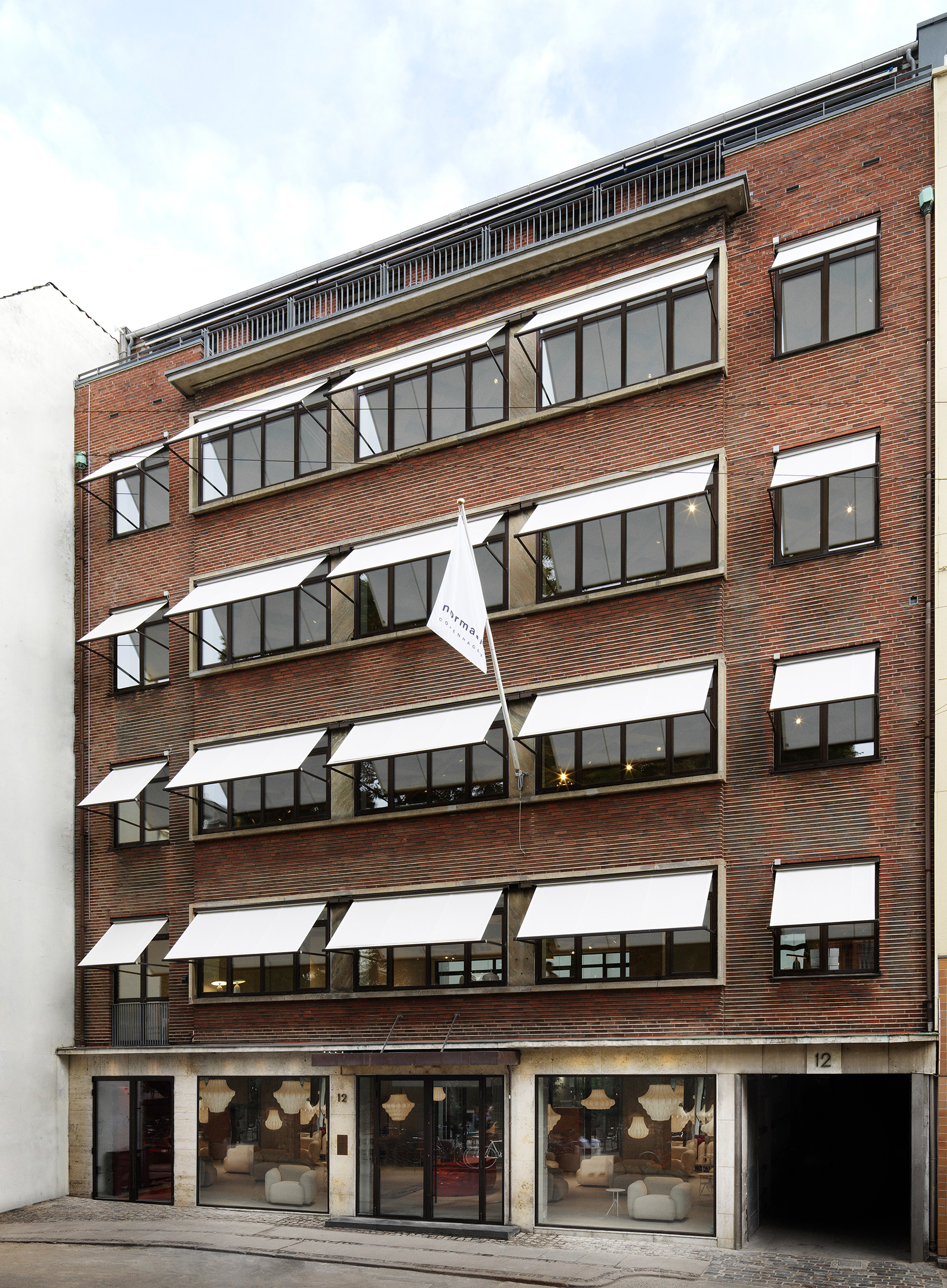
The facade of The Normann Copenhagen HQ.
The building dates back to 1936 and originally served as a printing house filled with heavy machinery and hardworking bookbinders running up and down the stairs. We wanted to preserve the historic atmosphere while updating the building to our vision and approached the renovation with the utmost respect for the original features. The beautiful reinforced concrete beams have been re-exposed, giving the whole building a rare industrial feeling and architectural character. In addition, we have added an innovative acoustics solution made from recycled paper that integrates beautifully with the original materials. On the facade, an oversized white Normann Copenhagen flag and bright white awnings will welcome our visitors.
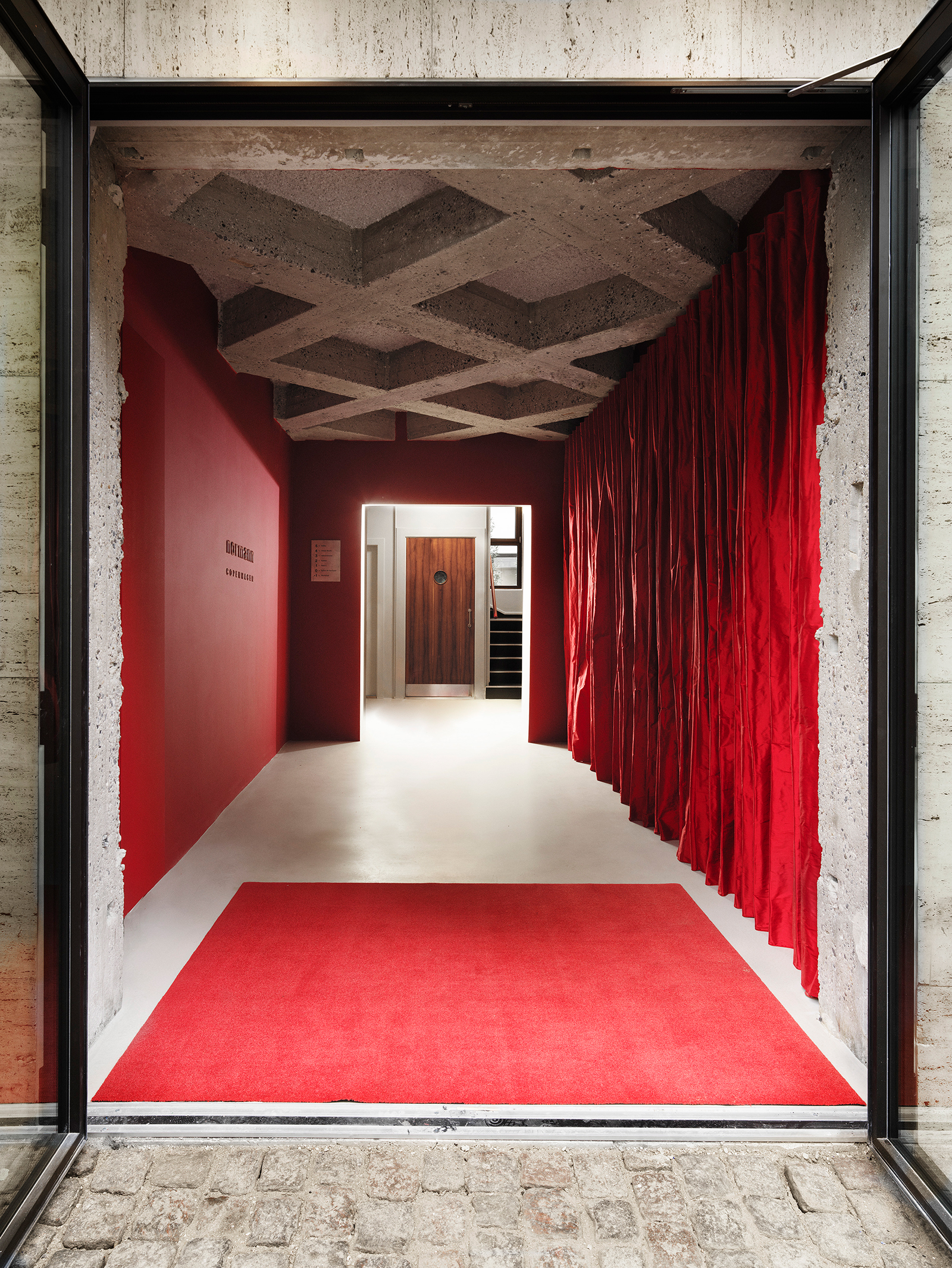 The red vestibule entrance at The Normann Copenhagen HQ.
The red vestibule entrance at The Normann Copenhagen HQ.
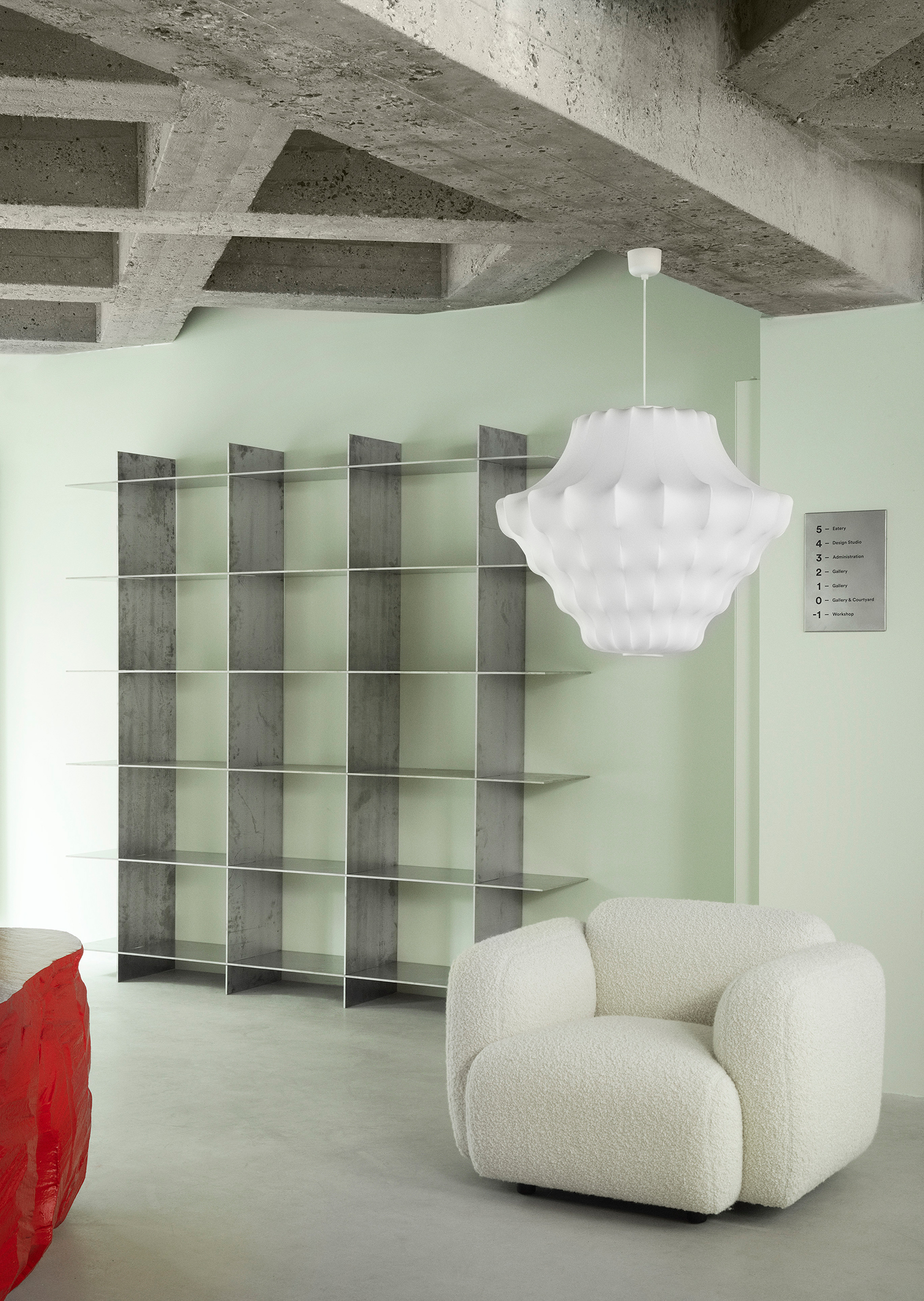
The ground floor gallery.
The overall color scheme changes character as you move from floor to floor. Soft wall colors like cool grey, minty green and shades of nude are contrasted by deep ruby red walls in our vestibule and poppy red on the railing leading you up the stairs. Gorgeous marble in various stone types on windowsills and surfaces add to giving each floor its very own identity.
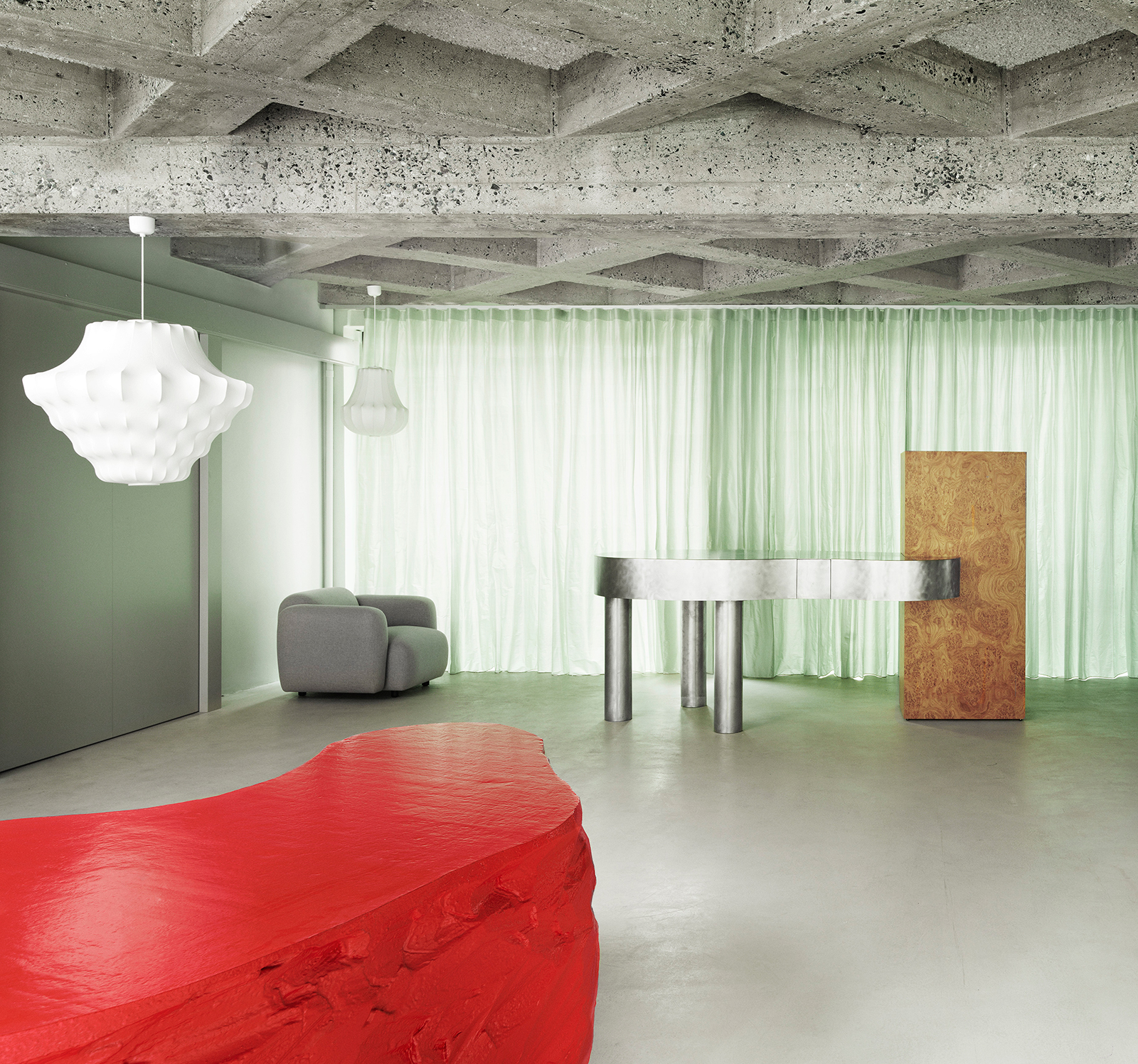 The ground floor gallery.
The ground floor gallery.
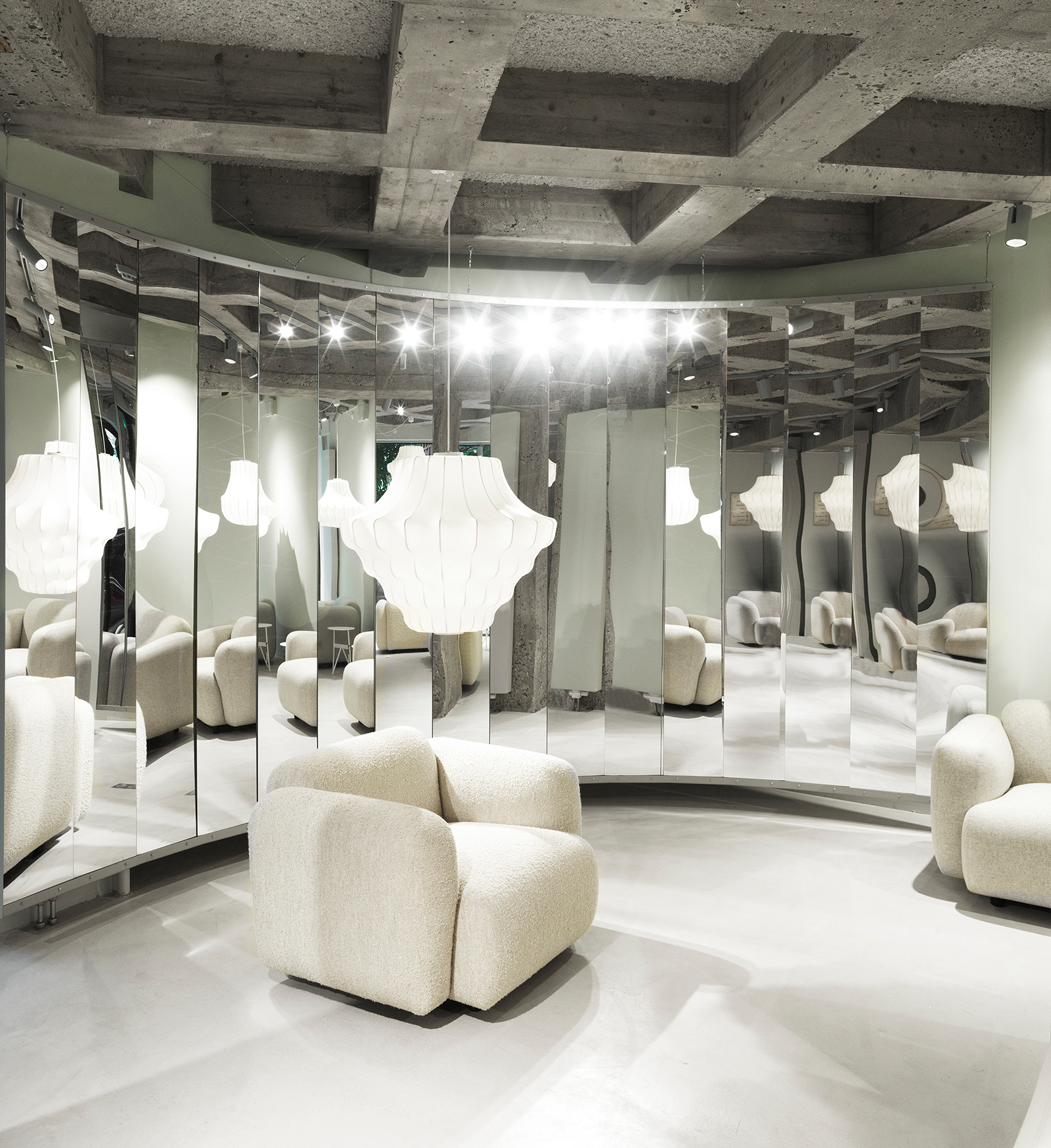
Kaleidoscopic mirrors in the ground floor gallery.
The Normann galleries' three floors of combined flagship store and showroom are filled with alluring bespoke elements. Each floor has grand, organically shaped counters carried by chunky metal feet and integrated cabinets in aged bird's eye oak. Sharp steel shelves filled with legions of our accessories stand side by side with colorful glossy foam podiums carved individually by hand. A series of kaleidoscopic mirror walls and room dividers add layer upon layer to the exhibited Normann pieces.
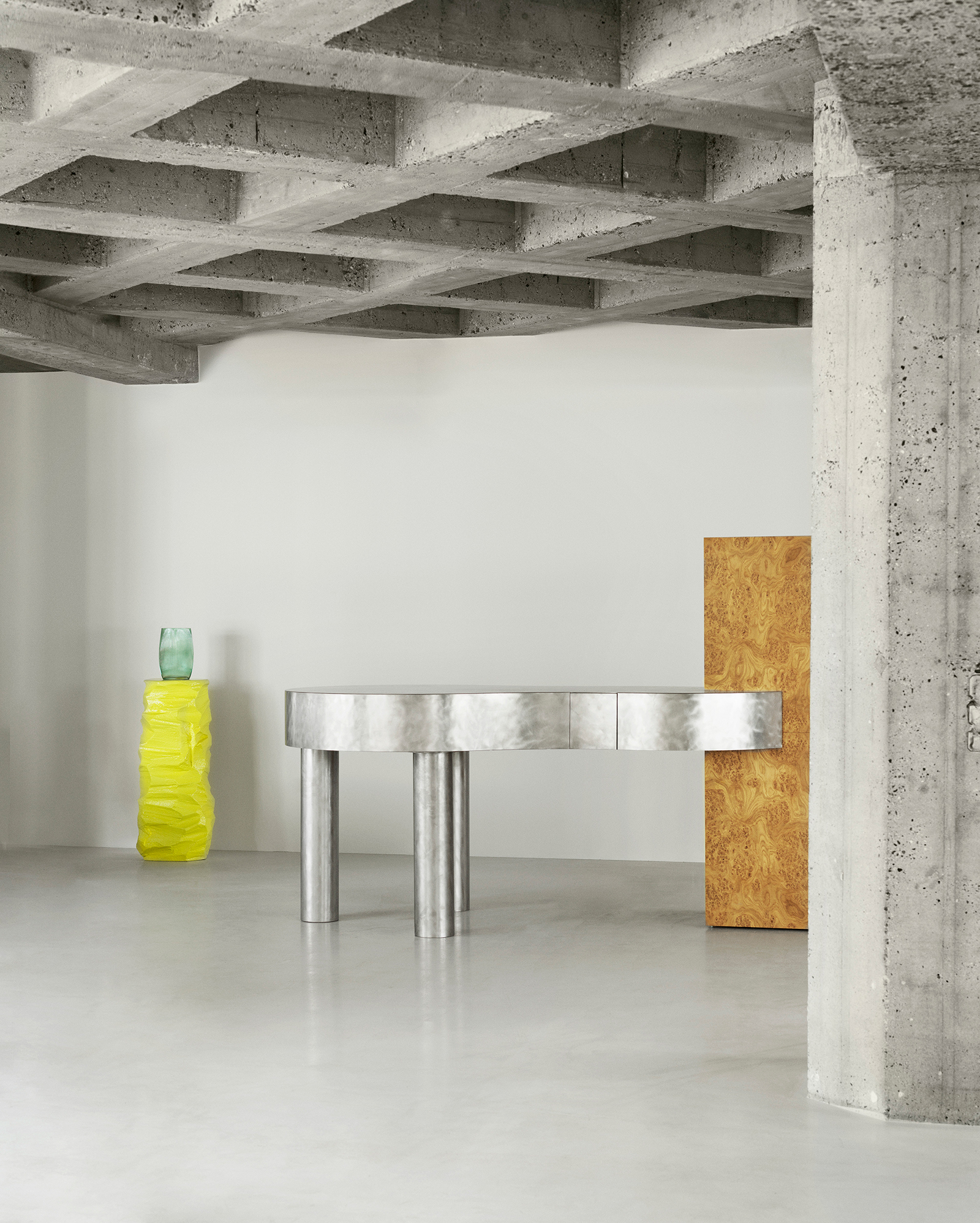
A glossy, neon yellow podium and bespoke counter in the first floor gallery.
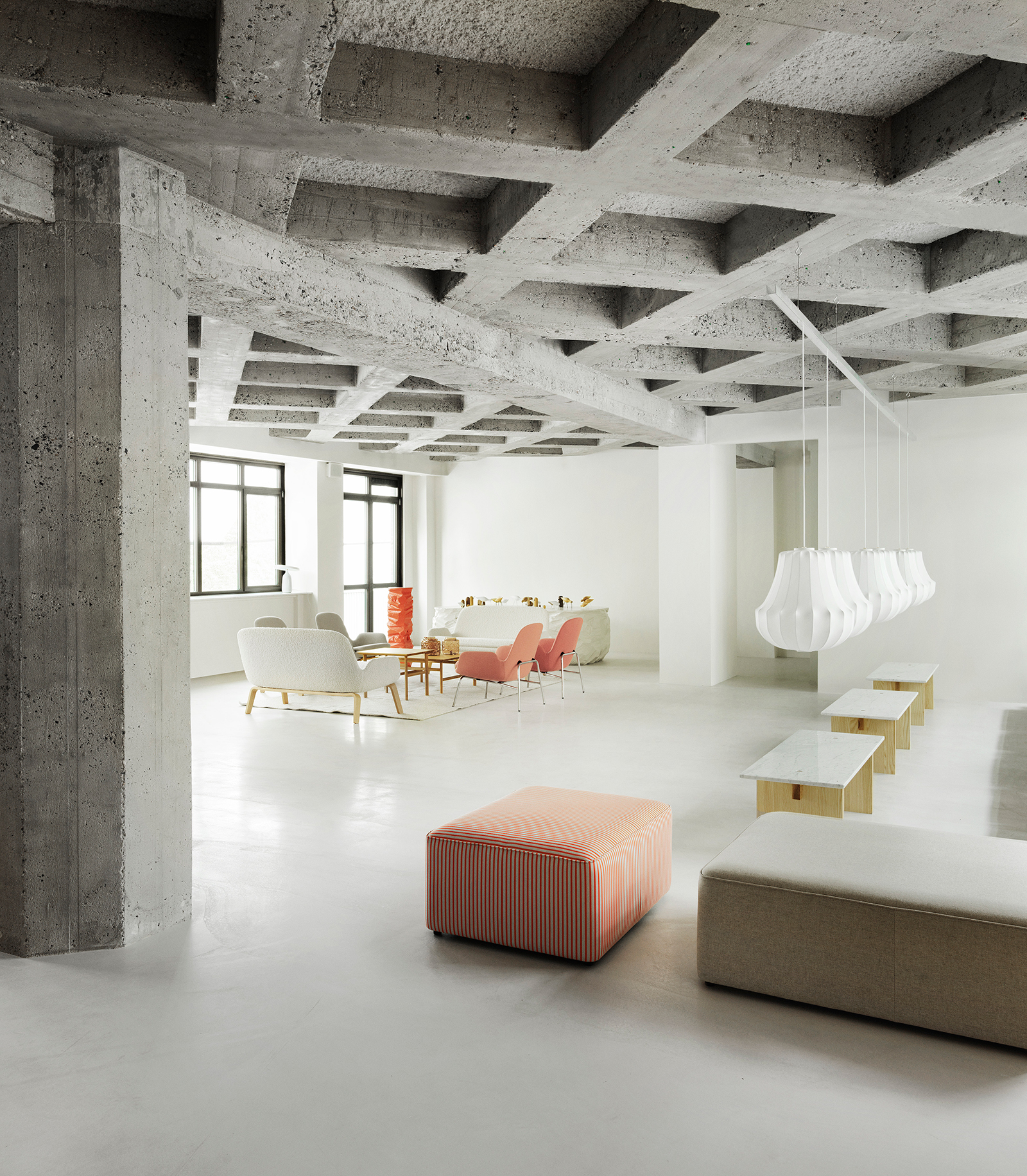
Wool bouclé, playful stripes and different shades of coral in the first floor gallery.
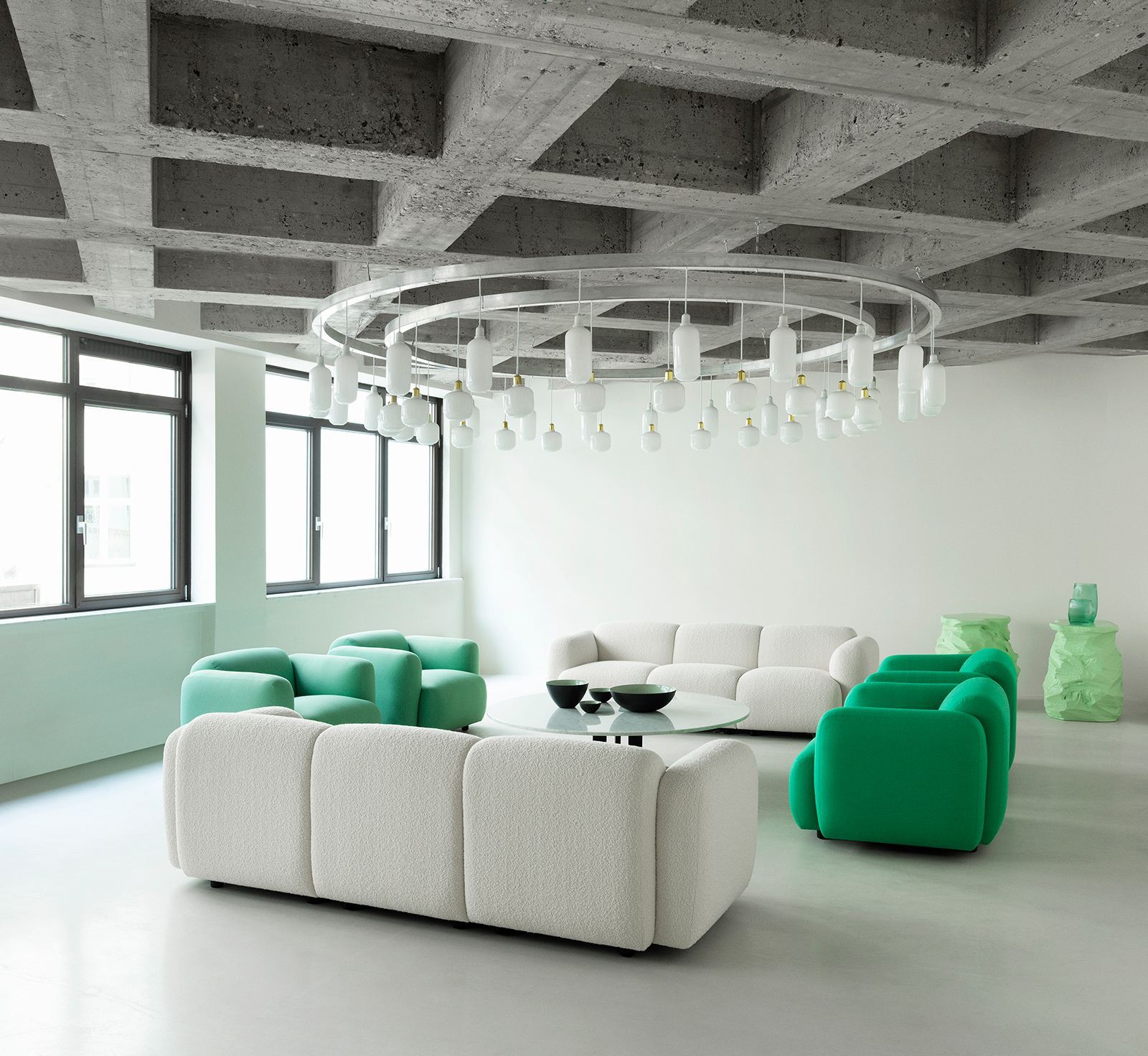
Amp lamps hanging above Swell sofas and lounge chairs in the first floor gallery.
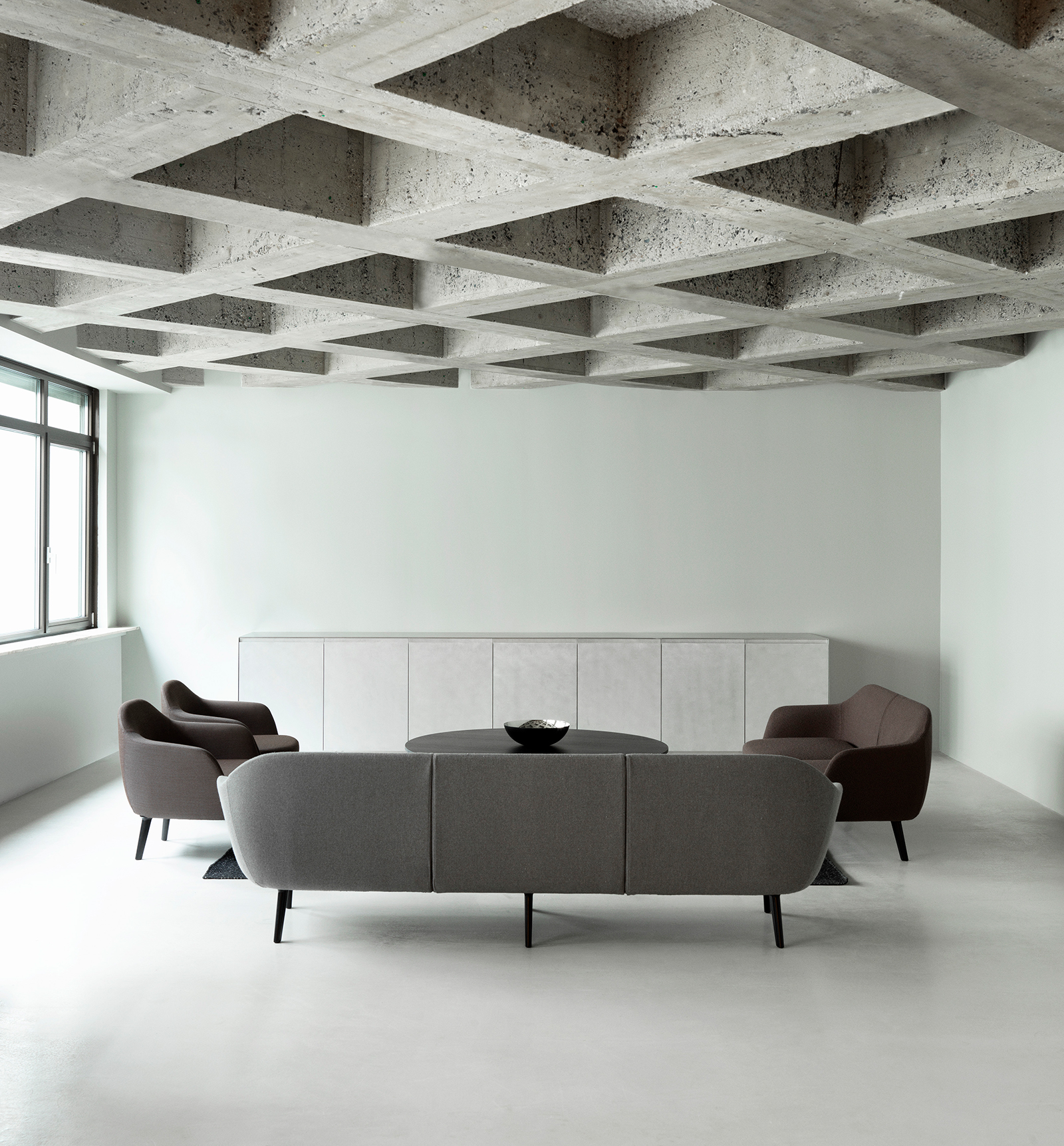
Sum sofas and lounge chairs in the second floor gallery.
The entire renovation of the building and design of the new interior was undertaken by Normann Copenhagen’s own design studio. We worked with the overall idea of reinvention, where a large part of the design process was to create a common language between the classic yet raw architecture and the modern refinement of our collection. In the curation of our collection, we combine our artistic courage with our focus on creating timeless designs. You will find well-known favorites in new versions alongside a range of freshly launched products. The collection is like the overall interior held in refined tonal colors broken up by color splashes like coral, azure blue and jade green. We have added intriguing new textiles such as wool boucle and elegant silks and playful stripes to our upholstered pieces. The result defines a new direction for us and underlines the quality and span of our designs.

The materials library in the design studio on the fourth floor.

The yellow conference room on the third floor.
In addition to our store galleries, our new home will also house our administrative wizards, design studio, and workshop where our designers will craft new ideas. Behind our green courtyard on the ground floor, you will find our courtyard gallery. A versatile space giving us even more freedom to feature changing co-labs, events and exhibitions. Our new Normann Eatery is the cherry on top, serving healthy organic meals prepared by our very own Normann chef. The eatery will be open to guests for selected events only. Still, it will serve as the daily central location for our team to connect and recharge while enjoying the spectacular view of the beautiful city of Copenhagen.

The green courtyard furnished with Allez chairs and tables.
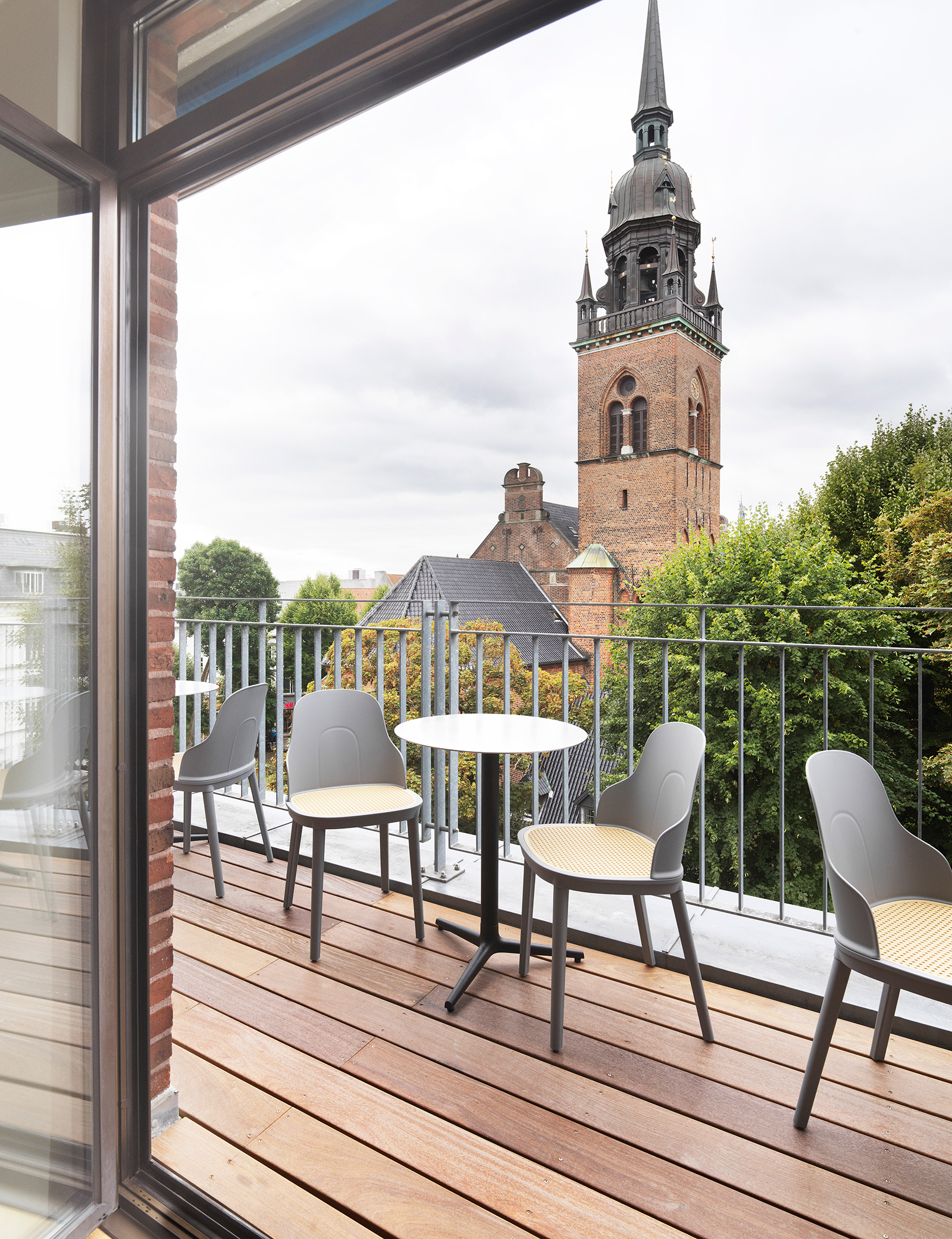
The rooftop terrace on the fifth floor.
We look forward to welcoming you and promise you that you are in for a treat as you discover the new wondrous world of Normann Copenhagen.
Visit us at:
Address
Normann Copenhagen Headquarters
Niels Hemmingsens Gade 12
1153 Copenhagen K
Denmark
Gallery opening hours
Monday - Friday: 10am-6pm
Saturday: 10am-4pm
Sunday: closed
